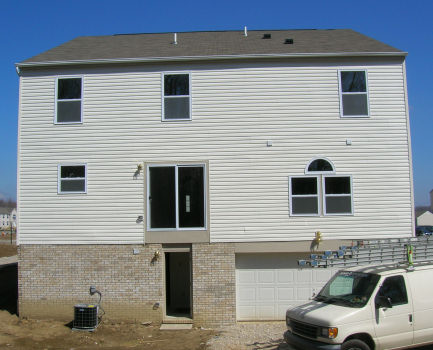Our Our House: April 9, 2006 Photos
We went out to the country for a periodic visit to our Our House. We were delighted to find it was mostly done! Thanks to Jim for bringing extra batteries; I'd forgotten to recharge the batteries in my camera!
There's a two-story foyer as you enter from the front door.
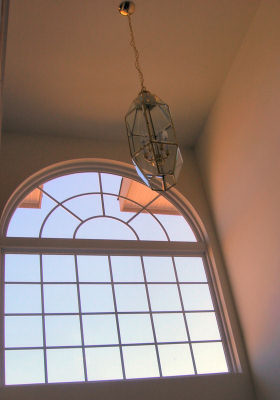
Dining room.
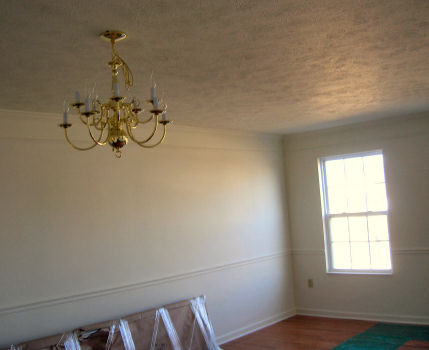
The kitchen has a center island and dark cabinets.
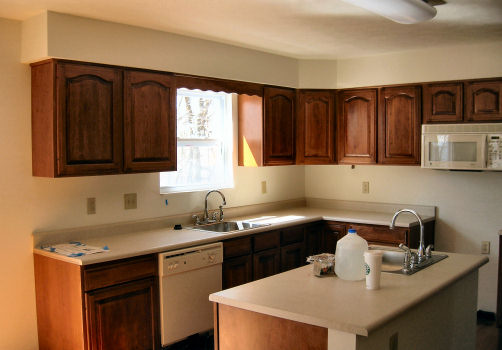
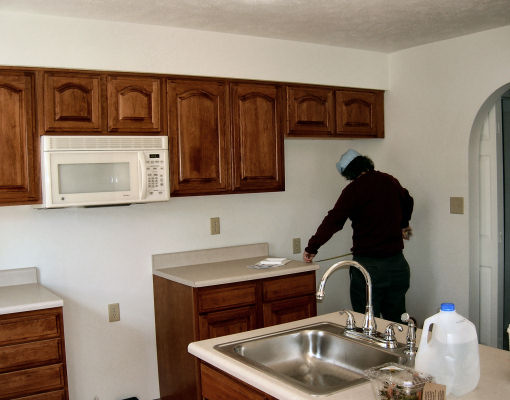
The dinette has "sliders to nowhere," just like we had in Northboro. Someday, we'll build a deck, but
probably not this year.
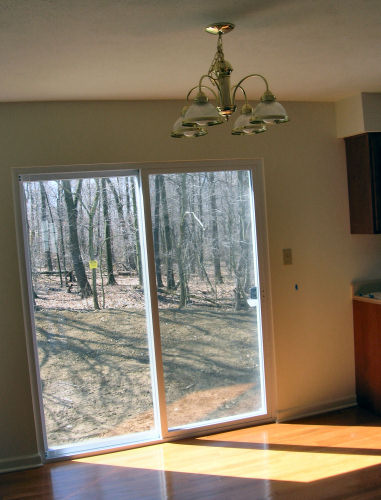
There's a gas fireplace in the family room.
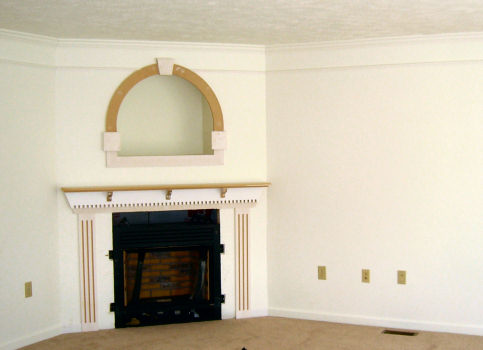
The loft, AKA my office.
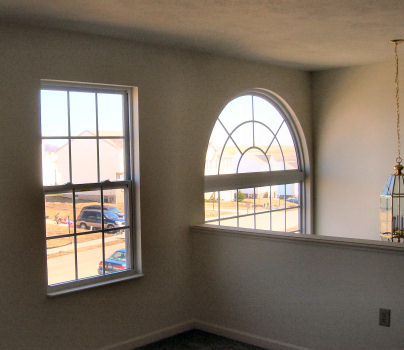
The master bedroom has a cathedral ceiling.
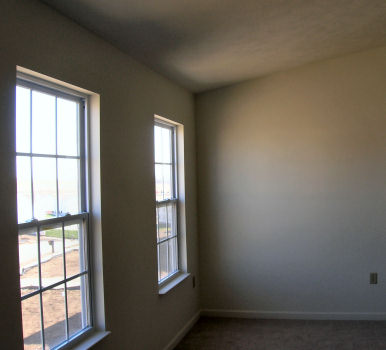
There's great closet space throughout the house, including two walk-in closets in the master bedroom,
walk-ins in the guest room and the office and a pantry.
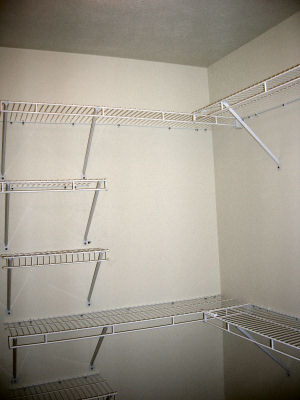
Master bath; the shower is separate from the bathtub.
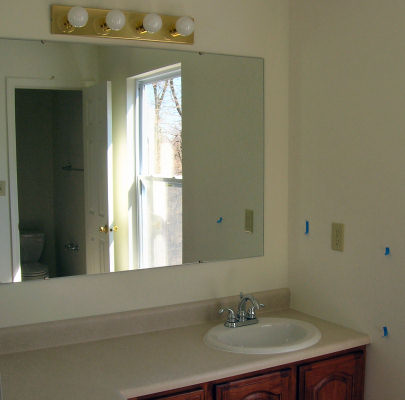
View from the master bath.
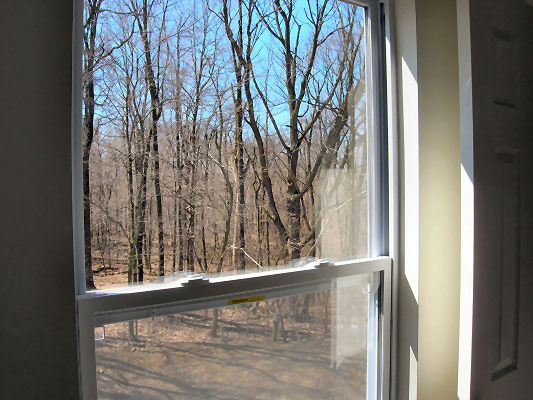
The basement gameroom kitchen.
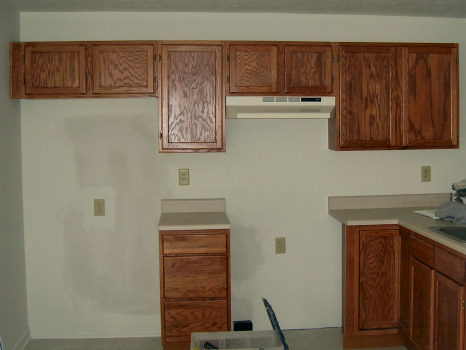
The basement gameroom gas fireplace.
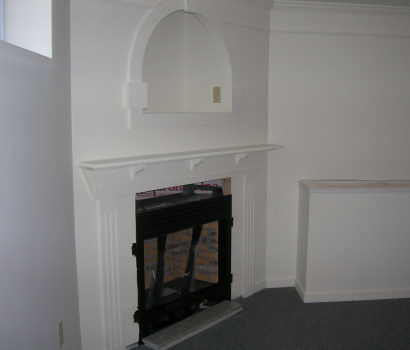
View of the house from the back.
