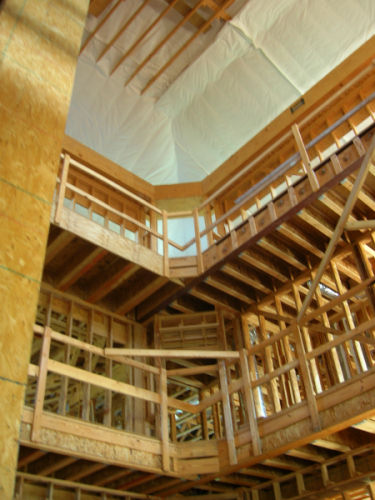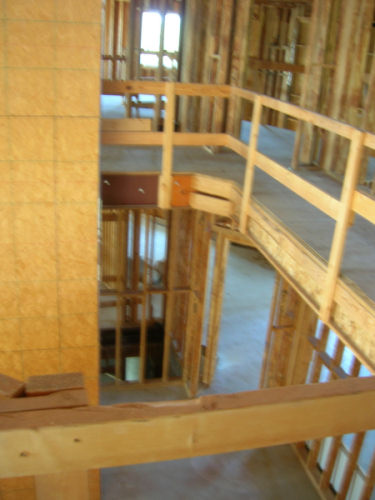Tour of Casa Baty-Doty, 2005:
Views from the Library
We've known Kurt Baty and Michelle Doty since we all lived in Massachusetts in the early '80s. Kurt helped me get my first job at Stratus in 1983, so we didn't only play together in NESFA, we also worked together at Stratus. But, even back in the '80s, Kurt often spoke of his wish to live in Texas and build a Texas-sized house. He got a little practice in Massachusetts, when he and Michelle added a fabulous 2-story, octagonal library to their house in the woods. So, since the '80s they've been buying up parcels of land in Texas and now own something like 20 acres on a lake. They live in a fairly modest house, but have been working on a much larger house for a number of years - like a 12,000 sq. ft. house, that's about half finished. One habit I got from my mother was a love of touring houses, even if they weren't nearly done yet! Something about the smell of sawdust and paint...


The house is really, really huge with a number of very sensible design features. Many of the rooms have balconies, so it's easy to sit outside in the shade from almost any room in the house. The downstairs features an office area, parlour and large kitchen/great room combination. The basement (still a rarity in Texas I gather) will be mostly finished and will feature a sound-proofed media room. Upstairs has various bedrooms, the master suite being quite huge. The third floor, while not huge, is an interesting space around the library.
The center of the house is a three story library, with two stories of interior balconies. It's going to be a really great library when it's all done. Currently, most of Kurt's books and art are in a storage unit (now that must be extremely frustrating!).
© 2005 Photo by Laurie D. T. Mann